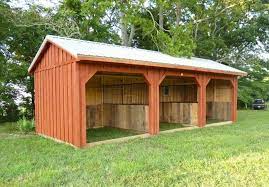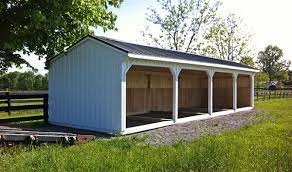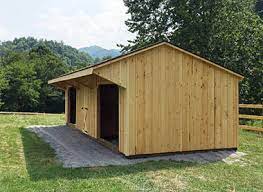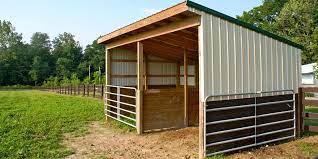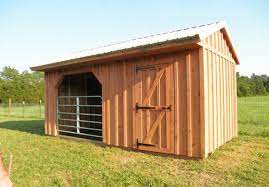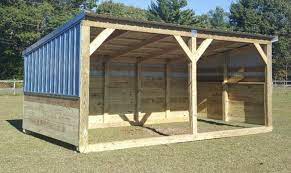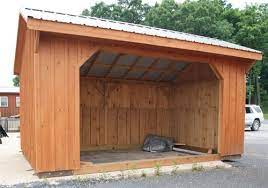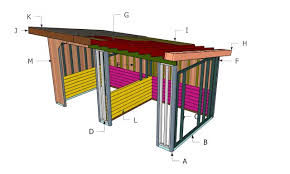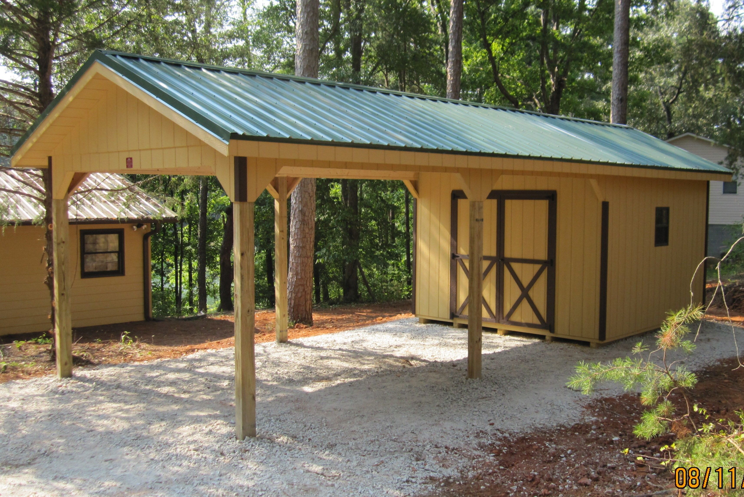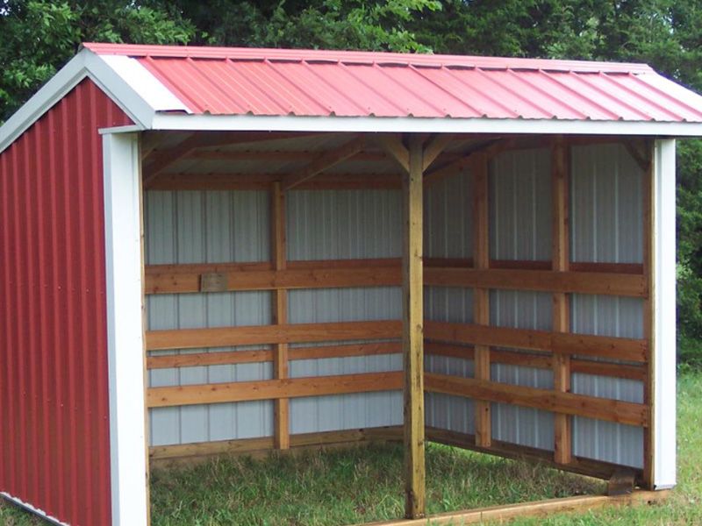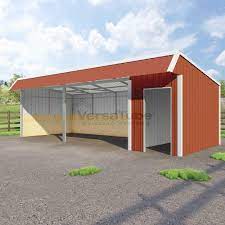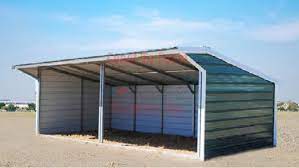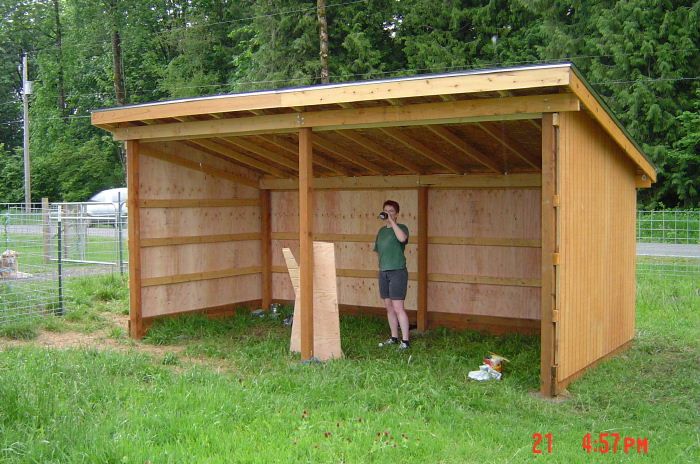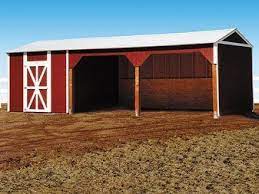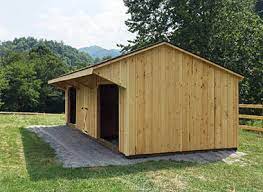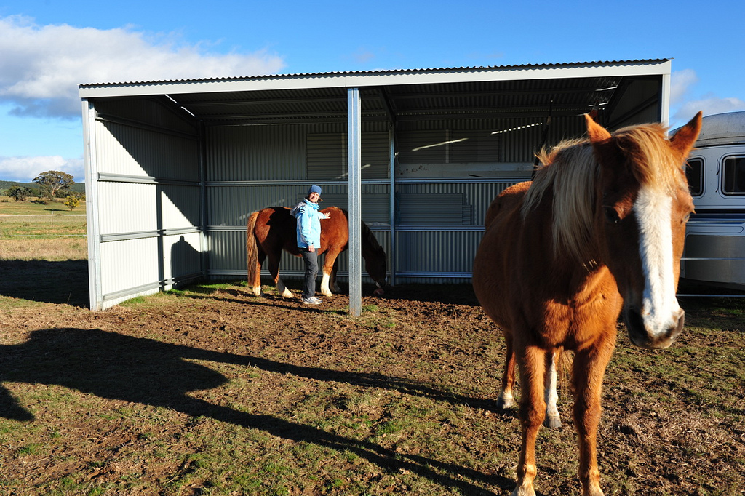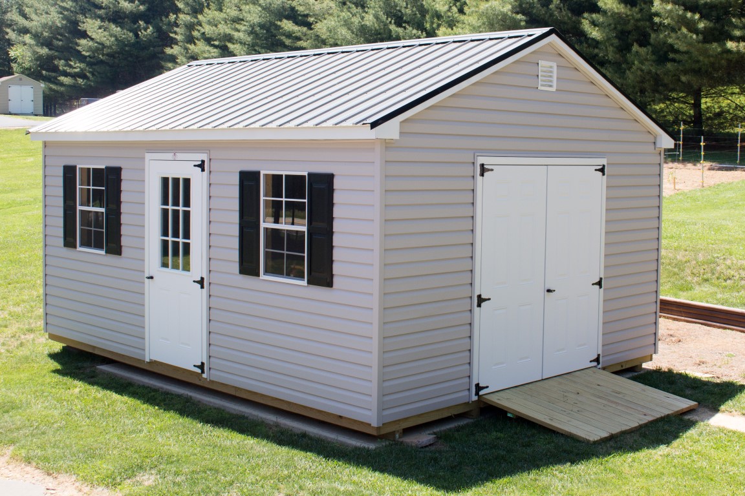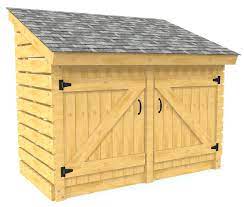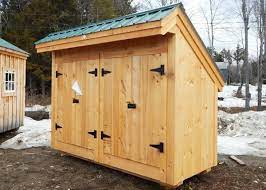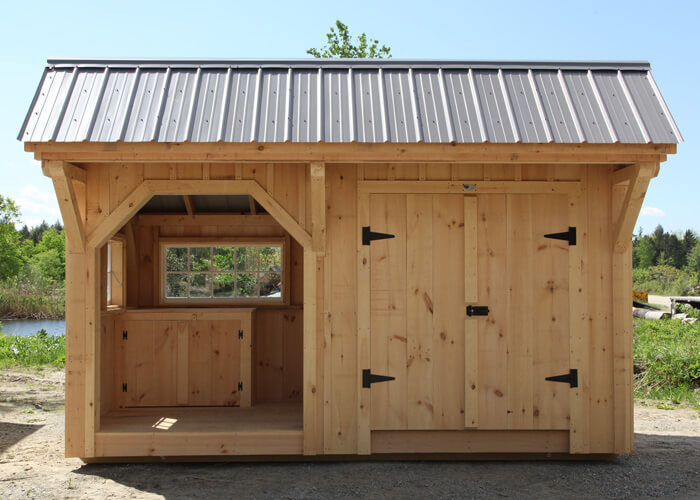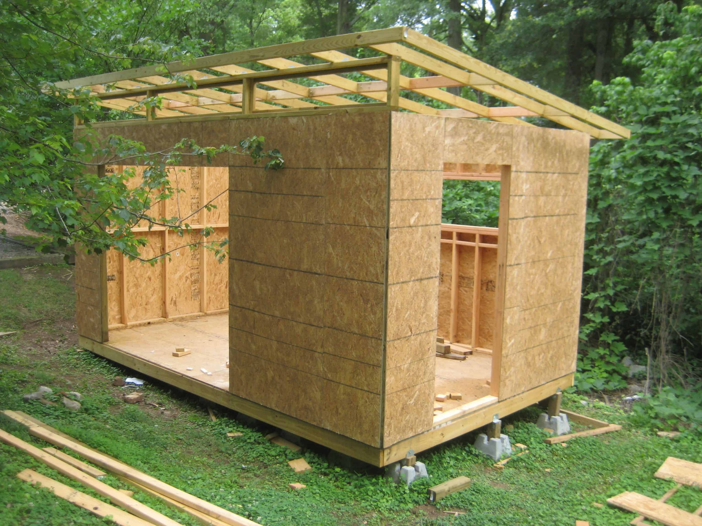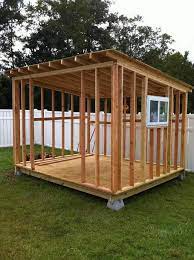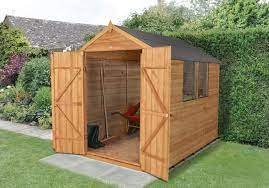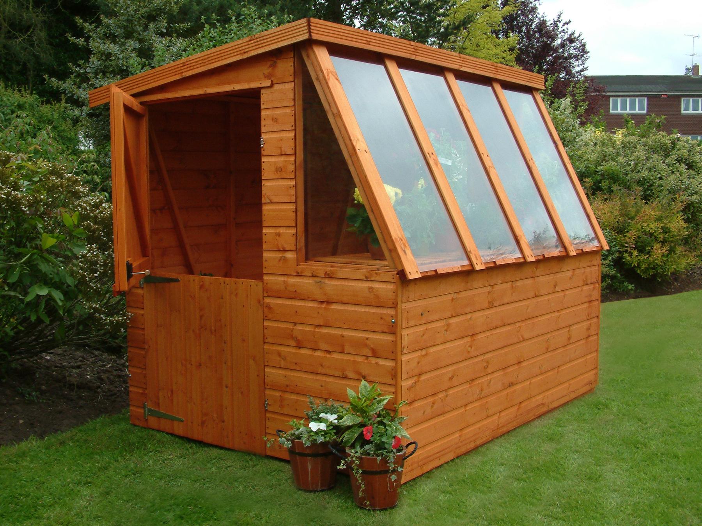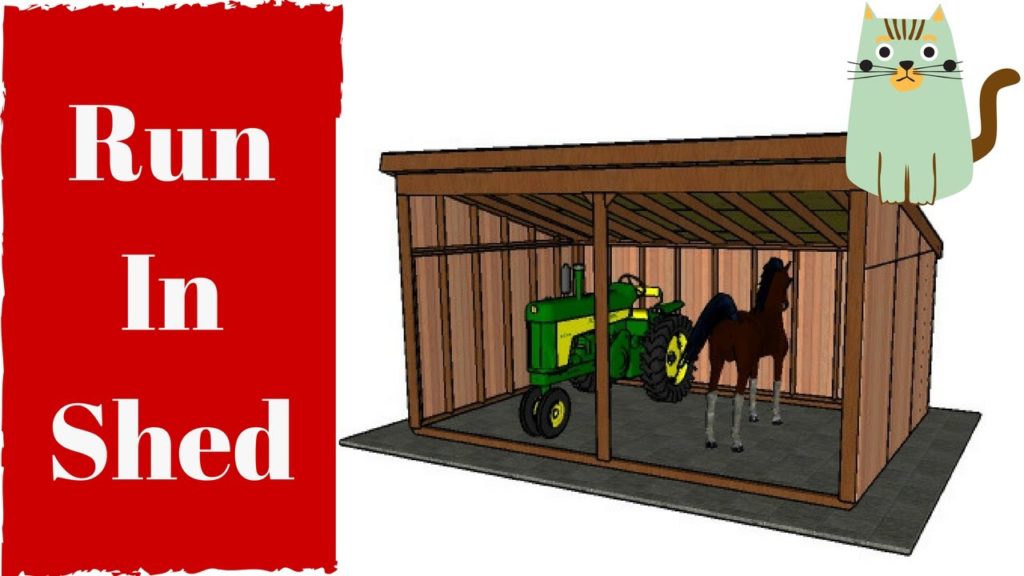
Horse Run In Shed Plans
Whether you’re using them to store food and water, riding supplies, or as a sanctuary for your horses, run in sheds are ideal for any horse owner. These structures are perfect places to give horses a place to rest, enjoy a snack, or shelter from rain, cold, and heat. However, any horse owner will tell you that a poorly made run in shed is a recipe for disaster.
However, you can prevent making costly mistakes by acquiring a set of run in shed plans before doing any building or making any big purchases. These innovative documents provide you with tips regarding measurements, design, materials, and more. If you’ve never built a run in shed before, this is an ideal way to get started with confidence.
Of course, when building run in sheds, it’s never a good idea to depend solely on the diagram drawn up for you. There are a lot of different factors that can change how you build and position your shed, including the surrounding environment and the number of horses you own. For example, if your horses are overly territorial or prone to kicking or rearing, you may want to install a stall or two to keep hostile horses away from one another.
You will also want to build your run in shed from materials that are durable and long-lasting. This not only ensures that your shed is able to withstand rain, snow, severe heat, hail, and other environmental changes, but it should also endure the everyday wear and tear that occurs when the horses occupy it.
This not only ensures that your horse shed lasts for years to come, but it also helps in keeping your horses safe and comfortable. For these reasons, it’s important to invest in materials such as stone or very durable metals to ensure that your horses don’t kick or trample through them.
These are all things to consider when looking over your run in shed plans. How do you find run in shed plans? You can find a variety of plans for sale online—some of them are even free! Of course, before making any decisions, it’s a good idea to make absolutely sure the site is legitimate. This will make sure that you get the most for your money.
Once you’ve acquired your run in shed plans, approaching your project will be considerably easier. Having a ground plan laid out will give you an outline to follow, thus giving you more direction than if you were to go at it alone. Run in shed plans also save you money, as you won’t waste your budget on unnecessary tools or materials. Learn more about run in shed plans today!
Build our horse building in a pasture with sidewalls
You have a horse and you want to house it in the shed. The problem is that the shed is not big enough for the horse to run around in. So, you will need to build an overhang on one side of the shed so that it has a little more room to move around.
Your small horse barn could have a door
You can also buy a roll-up door for people who want their horses inside but still want some ventilation, or you can use one of those nifty sliding doors if you don’t mind your horse occasionally being inside with you. It’s up to what your preference is!
A horse needs plenty of space when inside their shelter, so building an overhang on one side of the shed would help make it much more suitable for them (as well as lessening any chances of disease). You could also get a roll-up door or sliding door depending on your preference – both would offer their own advantages and disadvantages.
Horse run in shed plans are a set of blueprints that can be used by owners and builders to construct a facility for horses.
The number of board will be included in your horse barn plans
A horse run in shed plans is a great way to provide a shelter for your horse. It can be used as a stall or as an exercise area. If you are planning on using this as an exercise area, it is recommended that you replace the doors with windows to ensure that the horse can have adequate air and light.
Horses would enjoy a window in their structure
This also makes it easier to see what your horse is doing inside of their shelter without having to open up the door and let in more heat or cold air.
The horse barn project should have the roof secured with screws
Horse owners often want to provide a place for their horses to run around and play when they are not on the farm. They can do so by building a horse shelter.
You could build the horse building without horse run in shed plans
The plans for a shelter should be taken from an animal science book or publication, but if this is not possible, then the following steps can be followed: Measure the space available and set out stakes in straight lines at regular intervals (for example every 5 feet). This will help determine how many poles need to be cut for the frame of the structure.
Your horse structure would have three walls
The number of poles will depend on how big you want your shelter to be. Cutting down trees with a chainsaw is best since it is faster, but if you don’t have access to one then use an ax or have someone else use one for you.
Will your barn plans include trees for posts?
Cut down about 3 trees per pole needed for each side, plus three more trees that can serve as cross pieces in between each pole (for example on two sides). Cut off any branches that are higher than head height before proceeding with construction; they could otherwise get in your way while building or get caught up in passing animals’ whiskers while they’re inside.
Horses prefer a structure or building with an open face
A traditional horse run-in shed plan is an open-faced structure, with the front of the building being made up of three parallel walls, and a clear area in the middle for a corral. This style of the building allows for a large space to be covered without requiring much construction effort on the part of the owner.
Have you tried searching for free run in shed plans?
The roof is usually sloped at about 30 degrees from vertical and this type of design provides some protection from inclement weather such as rain, snow, or extreme heat. An alternative to this design is one that has two parallel walls in front and then an additional perpendicular wall running across them at about hip height.
Some shed plans may resemble a barn made out of boards
This provides more protection from inclement weather because it creates more shelter against wind gusts. It also adds stability to the structure since there are now two internal walls that help keep it upright during high winds or other natural disasters such as tornadoes or hurricanes.
The downside to both open and closed designs is that when they are not enclosed they offer no protection against cold winter temperatures or hot summer temperatures which can affect horses’ overall health including their ability to stay healthy by resisting pathogens that may be transmitted by insects in warmer climates, such as mosquitoes and ticks carrying diseases like West Nile Virus (WNV).
Free run in shed plans might not be the best choice
In the vast majority of cases, however, the stall is large enough for a horse to take an easy step in and out. To ensure that your horse stays warm in the winter months, it is a good idea to install an insulated roof on the shelter.
A well-insulated roof will keep your horses from shivering in cold weather and will also help keep snow off their backs. If you have any young horses you should consider putting a rubber mat or other material on the floor of the shelter to prevent them from slipping when they come inside.
